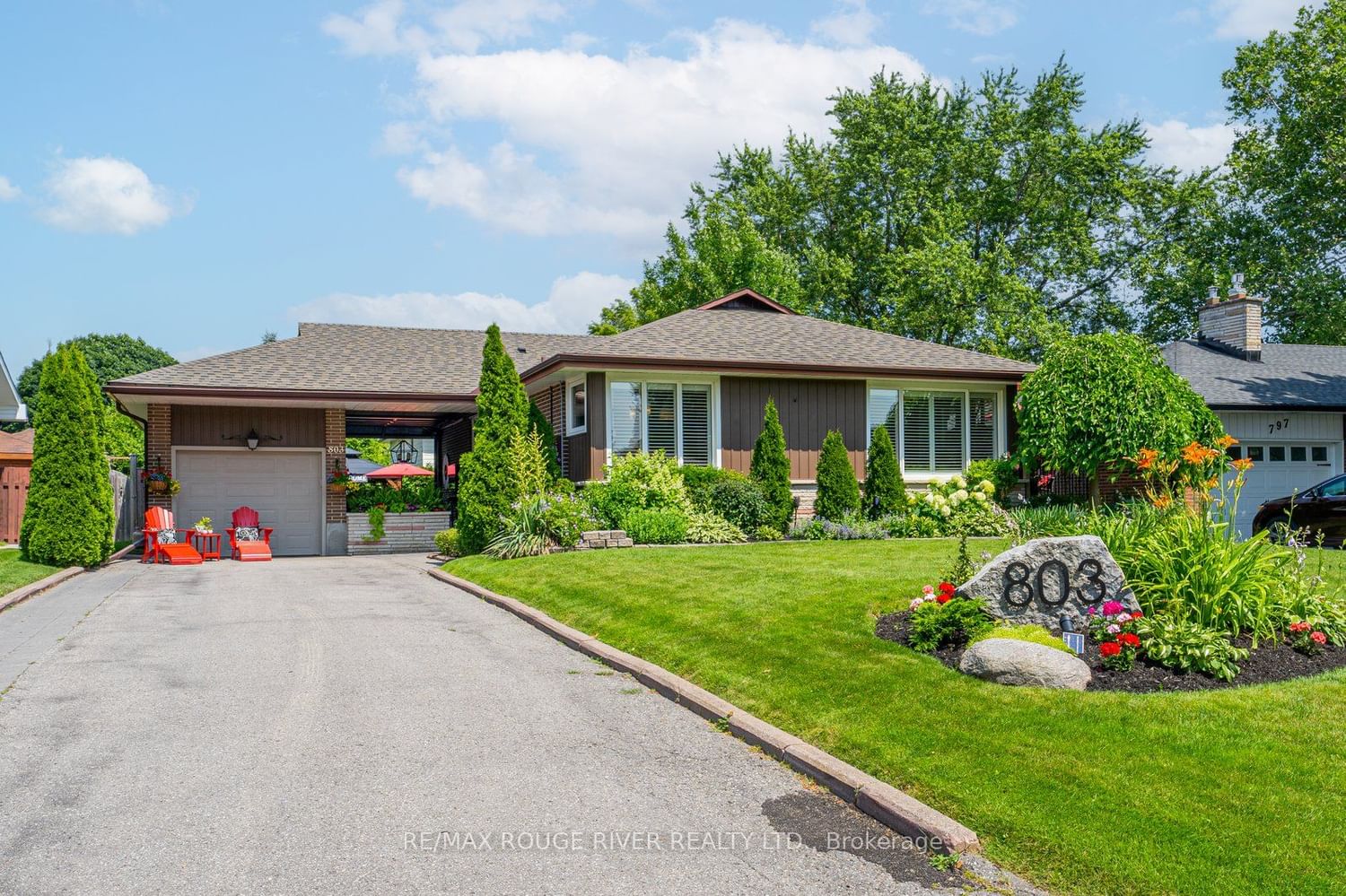$1,050,000
$*,***,***
2+1-Bed
2-Bath
Listed on 7/17/23
Listed by RE/MAX ROUGE RIVER REALTY LTD.
Welcome to this Absolutely Stunning 2+1 Bdrm 2 Bath (Previously 3+1 easily converted) Bungalow Located on a 66 x 115 Premium Lot In Highly Sought After "The Glens" Community. Pride of Ownership is evident from the moment you pull up. Manicured Gardens & Yard. Magnificent covered open Breezeway perfect for entertaining or relaxation w/garage door to backyard oasis including Arctic Spa Swim spa & Gazebo. Main Fl has hardwood/Cali shutters thru-out, updated kitchen is complete w/quartz Countertop, huge island w/seating, Coffee Bar, lots of storage/counter space. Liv/Kit have x Large windows letting natural light shine thru. Liv Rm has W/O to Deck/Side Yard, Gas Fireplace O/L's Dining Rm. Primary Bdrm O/L Backyard & Good Size 2nd bdrm. Updated 4pce bath. Lower Level Rec Room W/Fireplace, Above Grade Windows. 3rd Bdrm currently set up as gym. Inviting spacious Laundry area W/Sink & Lots of B/I storage. Additional huge storage Rm could be finished to your needs.
Park located down the street, close to schools, public Transit, shopping, 401! 6 Car Driveway, No sidewalks. This house is a Must See! Roof 2018, Main Floor Windows 2018 & Bsmt 2013, upgrades insulation R70 2016
To view this property's sale price history please sign in or register
| List Date | List Price | Last Status | Sold Date | Sold Price | Days on Market |
|---|---|---|---|---|---|
| XXX | XXX | XXX | XXX | XXX | XXX |
E6670404
Detached, Bungalow
5+3
2+1
2
1
Attached
7
51-99
Central Air
Finished
N
N
N
Alum Siding, Brick
Forced Air
Y
$5,766.30 (2023)
< .50 Acres
115.10x66.06 (Feet)
